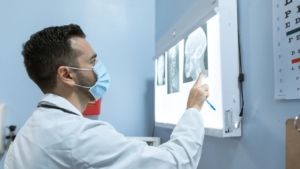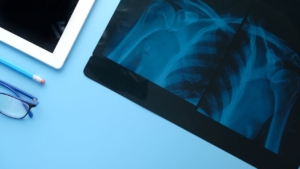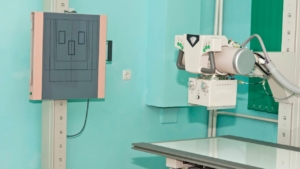Key Takeaways
- Strategic C-Arm room design maximizes space and improves workflow,
- Room layouts should allow easy access to equipment, reduce clutter, and include integrated storage areas for better functionality and safety.
- Safety is prioritized by incorporating radiation shielding, ventilation, and clear emergency exits in the surgery center planning.
- A strategic medical facility layout improves patient care and operational efficiency.
- Future-proof layouts accommodate new technologies and patient volume increases, ensuring long-term adaptability.
The design of a surgery center directly influences both its efficiency and the safety of its patients. In surgery center planning, C-Arm room design is crucial for maximizing space and ensuring seamless workflow.
A strategic medical facility layout not only enhances healthcare performance but also minimizes risks during critical procedures.
In this article, we’ll explore how C-Arm room design, surgery center planning, and a strategic medical facility layout come together to create the best environment for surgical care.
Optimize Space with Effective C-Arm Room Design
C-Arm room design is all about making the most of available space. A well-optimized floor plan can dramatically improve the efficiency of your surgery center.
Strategic equipment placement and implementing a workflow-centric layout allow medical staff to move seamlessly through space, enhancing overall productivity.
Consideration of Equipment Size and Workflow
Designing a C-Arm room requires careful consideration of both the size of the equipment and the workflow of the surgical team.
To maximize space, it’s important to position the C-Arm in a way that allows easy access to patients without obstructing movement. This not only improves efficiency but also minimizes the risk of accidents.
Ensure Adequate Space and Accessibility
A key aspect of C-Arm room design is ensuring that the room has enough space for the entire surgical team to move freely around the patient.
The layout should also allow for quick access to additional medical equipment and supplies, making it easier to respond to any unexpected situations. Properly spacing out equipment also helps reduce clutter, which can contribute to a safer environment for both patients and staff.
Importance of Integrated Storage Areas
The integration of storage areas within the room design is another important factor. Having dedicated space for supplies and devices ensures that essential tools are within arm’s reach without creating unnecessary crowding.
In this way, the C-Arm room design balances space and practicality, contributing to a more effective and safer surgery center.
Enhanced Safety Through Thoughtful Surgery Center Planning
Safety should always be the top priority in any medical facility layout. When designing a C-Arm room, radiation shielding considerations are paramount to protect both patients and staff.
Maintaining a sterile environment is equally crucial, requiring careful planning of airflow and surface materials. Emergency access planning ensures that the room can be quickly and safely evacuated, if necessary, a vital aspect of surgery center planning.
Prioritize Safety in Surgery Center Planning
When it comes to surgery center planning, safety should be at the forefront of all design decisions.
The placement of the C-Arm and other medical equipment should prioritize not only the workflow but also patient safety.
By carefully planning the layout of the room, you can minimize the risk of errors and enhance the overall safety of the surgical environment.
Integrate Safety Protocols in Room Layout
Safety protocols are often built into the layout, ensuring that each piece of equipment is positioned for easy and safe use.
For example, placing the control panel for the C-Arm in a location that allows the operator to view both the patients and the monitor simultaneously can reduce the chance of errors during imaging.
In surgery center planning, these small but important details make a significant difference in patient outcomes.
- Ensuring Proper Ventilation, Lighting, and Accessibility
Ventilation and proper lighting are also critical components of surgery center planning. Ensuring that the room is well-lit and that air circulation meets safety standards can help prevent complications during surgeries.
Additionally, emergency exits should be easily accessible, and the layout must comply with healthcare safety regulations. These elements combined make the C-Arm room a safer and more functional space within the surgery center.
Create a Strategic Medical Facility Layout
A well-designed medical facility layout improves both patient care and operational efficiency. Creating a strategic layout ensures smooth transitions between different areas, reduces downtime, and enhances overall workflow.
Each element of the facility should be carefully planned to support both staff and patient needs effectively.
Consider Overall Facility Flow in Medical Layout
A well-planned medical facility layout takes into account not only the C-Arm room but the overall flow of the entire surgery center.
From patient entry to the operating room and recovery area, each section of the facility should be designed to facilitate smooth transitions between procedures. This reduces downtime and enhances the overall patient experience.
Enhance Efficiency in Strategic Facility Design
Incorporating a strategic medical facility layout means thinking beyond just the surgery rooms. Hallways, waiting areas, and staff rooms should be planned with efficiency in mind. Wide corridors, for instance, allow for the easy transportation of patients and equipment.
Meanwhile, strategically placing supply rooms close to operating theaters ensures that medical personnel have immediate access to essential tools.
Plan for Future Growth and Adaptability
Additionally, designing the facility layout with future growth in mind can save costs down the line. As technology advances, surgical centers may need to accommodate new devices or increase patient volumes.
Building flexibility into the layout allows the facility to adapt to changes without major disruptions. The key to a successful medical facility layout lies in creating a functional space that meets both current needs and future demands.
Improve Your Surgery Center with Spectrum Medical Imaging Co.
Is your surgery center’s C-Arm room a marvel of efficiency or a maze of missed opportunities? Imagine a space where every square foot enhances patient care, staff productivity soars, and safety is never compromised.
Spectrum Medical Imaging Co. doesn’t just design rooms – we craft high-performance environments that propel your surgery center into the future of healthcare. Our mastery of C-Arm room design and surgery center planning isn’t just about meeting standards – it’s about setting them.
Contact us today at 310-828-6161 to discover how our medical facility layout solutions can enhance your surgery center’s performance!




